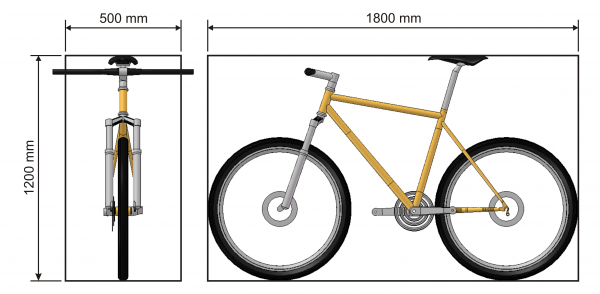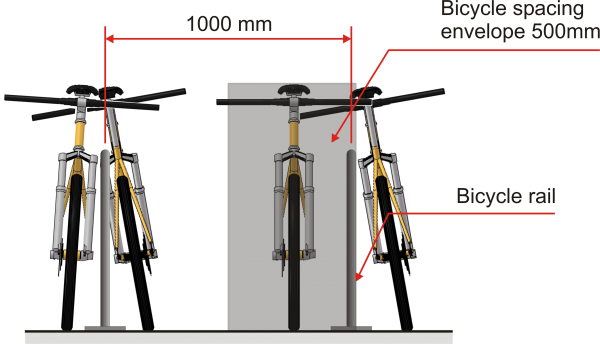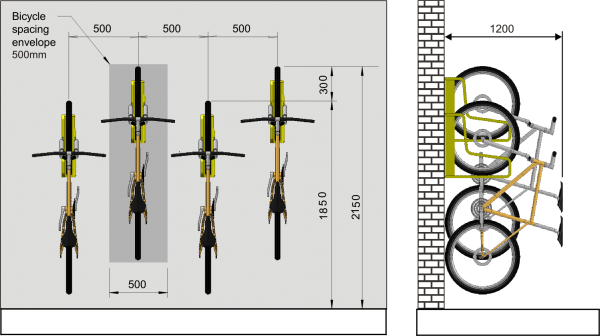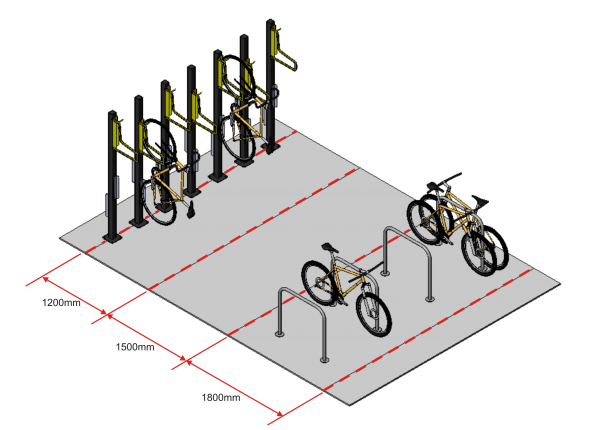-
Australia
Copyright © 2025 Powered by BCI Media Group Pty Ltd
Confirm Submission
Are you sure want to adding all Products to your Library?
Contact Detail

When designing a bicycle parking facility or determining the number of bikes that can be parked in a given area, AS2890.3 (2015) sets out minimum space requirements.
3 KEY POINTS TO CONSIDER ARE:
is the design space of a standard bicycle which allows for locking and parking movements. The dimensions of the Bicycle Spacing Envelope are 1800mm x 1200mm x 500mm:

bicycle parking envelope
2. Application of the Bicycle Spacing Envelope
 a. Horizontal Parking:
a. Horizontal Parking:

Where horizontal parking is used, allow 1800mm for the length of the bicycle and 500mm for the width:
b. Vertical Parking:
i. Where vertical parking is used, allow 1200mm for the bike to extend from the wall or mounting post, and 500mm for the width - only if adjacent spaces are vertically offset by 300mm. Where vertical parking spaces are not offset, you must allow 700mm for the width.
ii. Bicycles should rest no more than 50mm above surface level to minimise the amount of lifting required. For offset installations, the upper level vertical position should allow bicycles to rest 350mm above surface level in order to provide the required 300mm height offset.
iii. Vertical devices that hold 2 bicycles must still allow for a width of 500mm for each Bicycle Spacing Envelope.

vertical bike parking
3. Access Aisle
An Access Aisle is the passageway used by cyclists to access bicycle parking spaces. The Access Aisle must be obstacle free but does not have to be exclusive space. Aisle space can be shared space such as a common aisle between rows of parked bicycles, a walkway or driveway.
In addition to the required bicycle envelope space, allow the following minimum Aisle widths for each type of parking facility:




