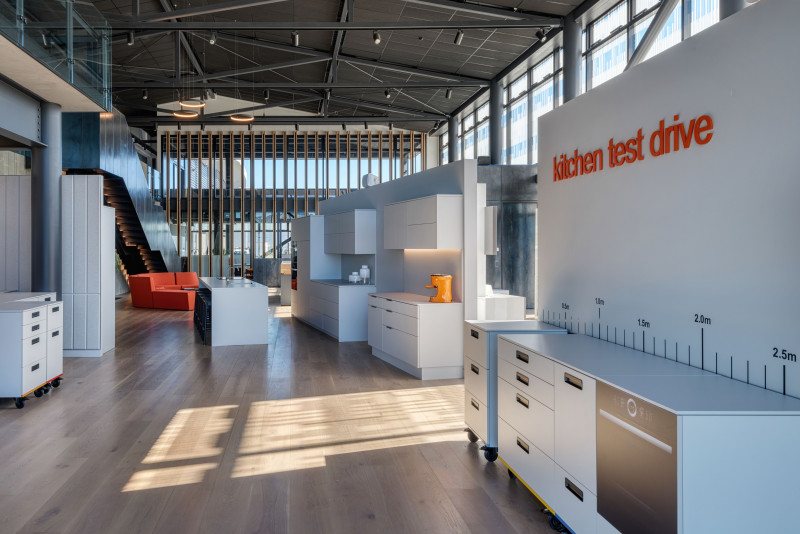-
New Zealand
Copyright © 2025 Powered by BCI Media Group Pty Ltd
Confirm Submission
Are you sure want to adding all Products to your Library?
Contact Detail

A short drive from the Christchurch CBD you’ll find a new facility that’s purpose-built for architects, kitchen designers and homeowners to explore new concepts.
It’s the new Blum showroom and warehouse at 16 Avenger Crescent.
Located on the grounds of the former Air Force base at Wigram, this architecturally designed facility is built around the idea that a three-dimensional demonstration of a kitchen concept is the ideal way to bring floor plans to life. As well as showcasing Blum’s range of European storage solutions and kitchen hardware, the showroom provides designers with new opportunities to engage with their clients and refine their spatial design.
So how will kitchen design clients experience the process? Pulling up in the carpark is the start of the journey. Blum provides complementary Electric Vehicle charging with power from its on-site solar panels. It’s a sign that long-term thinking is a priority here.
Walking inside the front door, you enter a stunning double-height showroom filled with natural light that pours in from the windows that face the Port Hills. You may be here to discuss interior design, but the subtle intrusion of the natural world creates a sense of wonder and possibility.
Blum’s full range of handle-less design systems and soft-close technologies is set up to show clients exactly what they can have in their own kitchen. But the heart of the user experience is encountered in the kitchen test drive space that lies at the heart of the showroom. The first such facility in the South Island – and only the second in New Zealand – it provides the opportunity for designers to demonstrate their design in three dimensions, at 1:1 scale.
Blum’s helpful staff will arrange replica cabinets, benches and appliances in a configuration that matches your plan. The homeowner can walk around the layout with their kitchen designer, experiment with changes and give feedback on the spot. Sitting around a table, the designer and client can then confirm the storage solutions.
Further inspiration lies around the corner, where Blum has created homestyle room sets that show what’s possible for storage areas in other areas of the home, such as bedrooms, living rooms and laundries. The design profession also has access to Blum’s co-working spaces and meeting rooms, which are provided free of charge.
At 3,150sqm, the building incorporates Blum’s South Island warehouse and sales office as well the inspirational showroom and collaborative working spaces for clients. Designed on sustainable principles, with its own renewable energy supplies on site, the Wigram site is designed to provide a long-term resource for the design and cabinetry trades in coming years.
If you want to get an inspiring design off the ground, you’re invited to bring your clients for a test drive.
The team behind the project.
Warren & Mahoney – Architects
Quoin – Structural Engineers
Cosgroves – Mechanical Engineers
Haydn & Rollett – Construction





