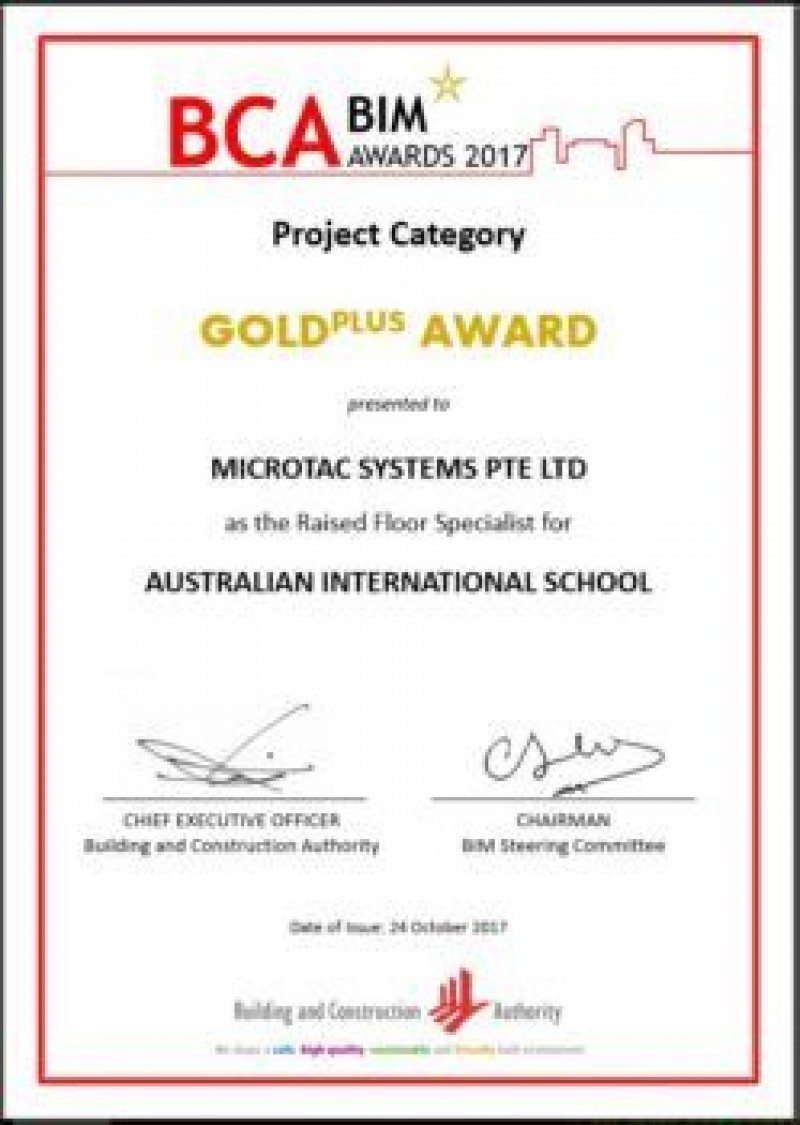-
Singapore
Copyright © 2025 Powered by BCI Media Group Pty Ltd
Confirm Submission
Are you sure want to adding all Products to your Library?
Contact Detail
08 Jul 2019 by MICROTAC

Severity: Warning
Message: strpos() expects parameter 1 to be string, array given
Filename: supplier_update_detail_v3.php
Line Number: 941
Backtrace:
File: supplier_update_detail_v3.php
Line: 941
Function: strpos
File: supplier_update_detail_v3.php
Line: 957
Function: replaceBrokenImagesInArticle
File: Brand.php
Line: 1172
Function: view
File: index.php
Line: 348
Function: require_once

This year’s BCA Building Information Modelling (BIM) Awards-2017 Project Category was held during the Singapore Construction Productivity Week (SCPW) 2017 Opening Ceremony at the Singapore Expo. Guest of Honour for the event, Mr Desmond Lee, Minister for Social and Family Development and the Second Minister in the Ministry of National Development, presented the awards to the Platinum and Gold Plus Winners.
As the raised floor specialist for the new campus at the Australian International School, Microtac Systems is part of the project team that receives the Gold Plus Award. The award recognizes the contribution of project teams in their BIM and Virtual Design and Construction (VDC) projects implementation during the design, construction and facility management stage.
This award is a testament to Microtac Systems’ commitment to be the complete raised floor solution provider. Leveraging on BIM technologies has reaped many benefits for us, especially in the areas of design planning and coordination of work among other building professionals.
Adopting BIM has enabled us to create three-dimensional (3D) designs of our access floors that can be viewed from various angles and planes. Compared to traditional two-dimensional technical drawings with no visualization, we have a better understanding visually of our completed system before we start to install. Thus, we are able to make better design recommendations for the project during the planning phase.
BIM also allows the merging of our access floor plans with plans of other building professionals to form a single unified perspective. From this perspective, we can see how the 3D forms of the access floor interact with the other building elements in real-time and thus resolve potential design issues. This would reduce the margin of error and minimize downstream issues in the construction phase. Furthermore, with BIM, we are also able to estimate the cost and resources more accurately for the project’s budget and timeline.



